Play Frame
A clubhouse for children
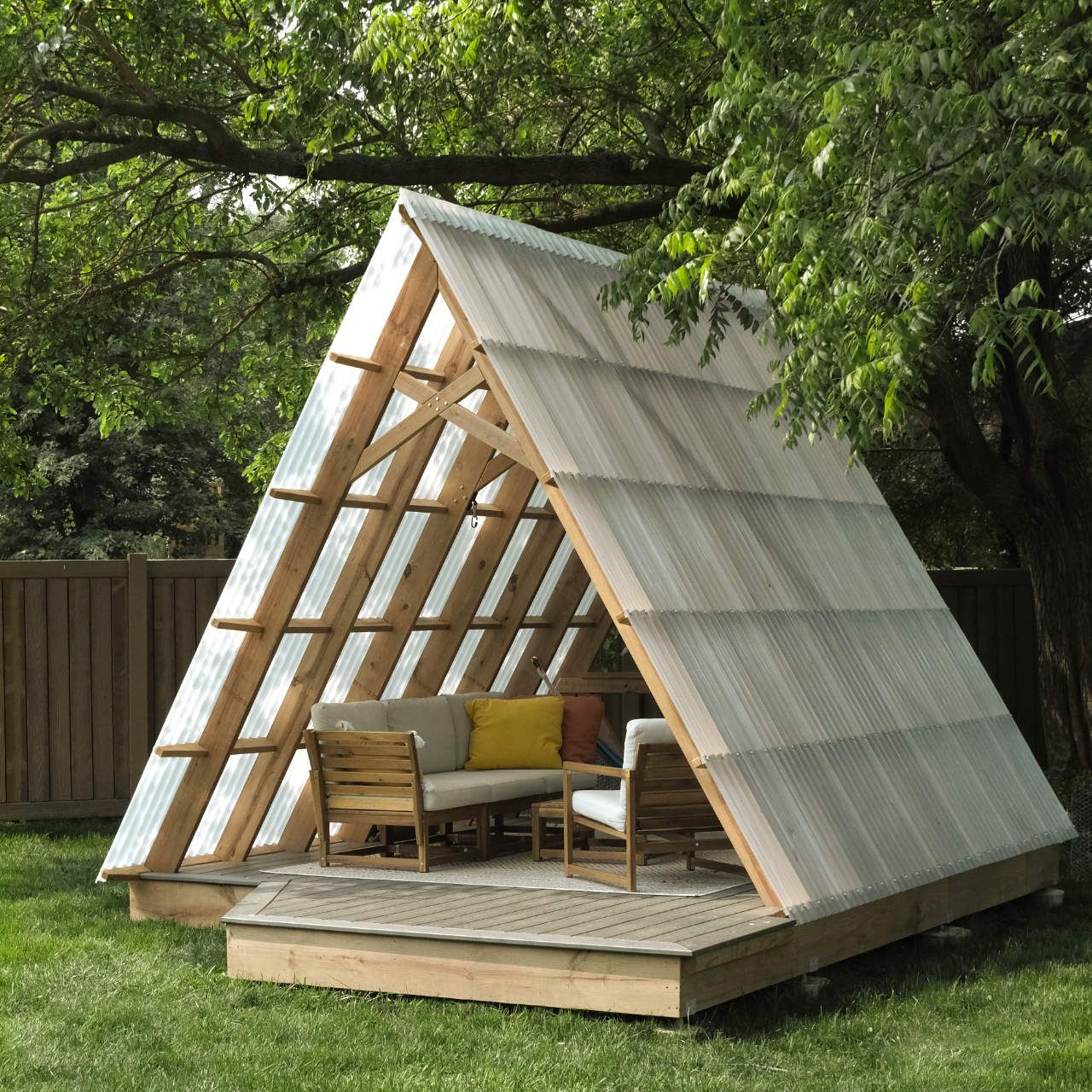
2024
After six years of architecture school, working on assignments during nights and weekends, I promised my kids I would build them a tree house after graduation to make up for the lost time together. After surveying the backyard and not feeling comfortable with any of the trees, we decided to build an a-frame playhouse instead.
The structure is composed of a floating deck on concrete piers, with a pressure-treated half-lap-joined timber frame supporting a semi-transparent polycarbonate roof membrane. Stone slabs will be installed as a transition step between the deck and the grass next spring when the weather warms up.
The project was also an opportunity to round out my education with some practical experience in project management, budgeting, permitting, and construction. I built the project as I did with other academic projects, over nights and weekends, but this time with the interspersed help of my wife, kids, brother and father.
I couldn't have chosen a better client for my first architectural project than my two children.
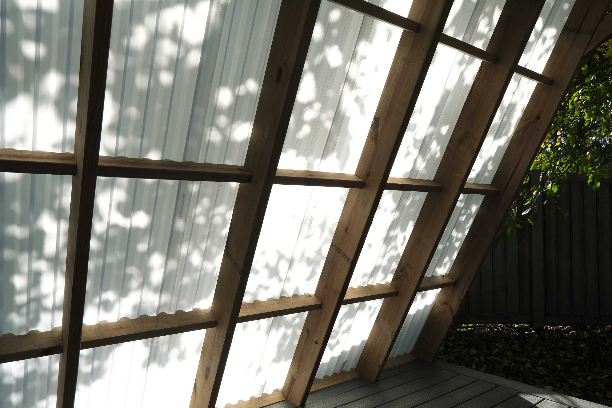
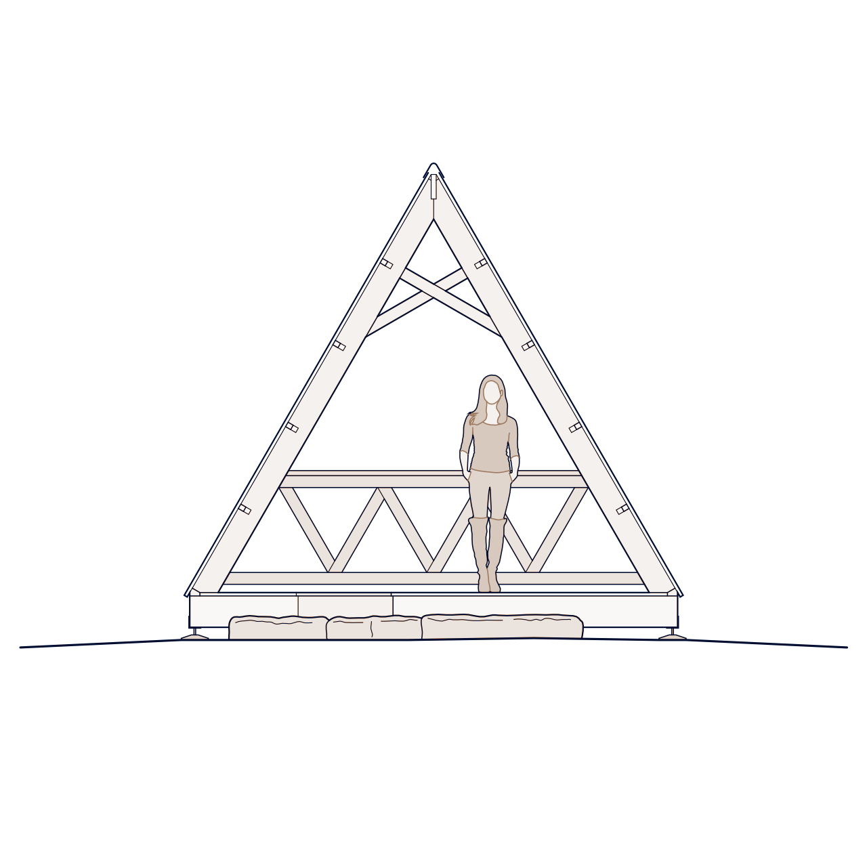
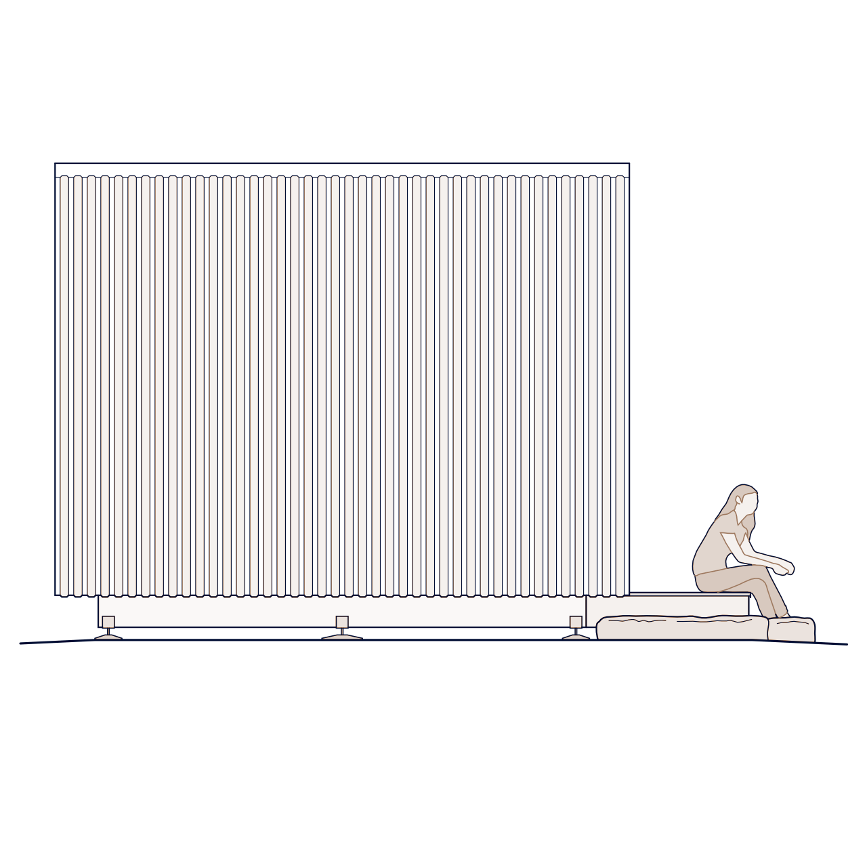
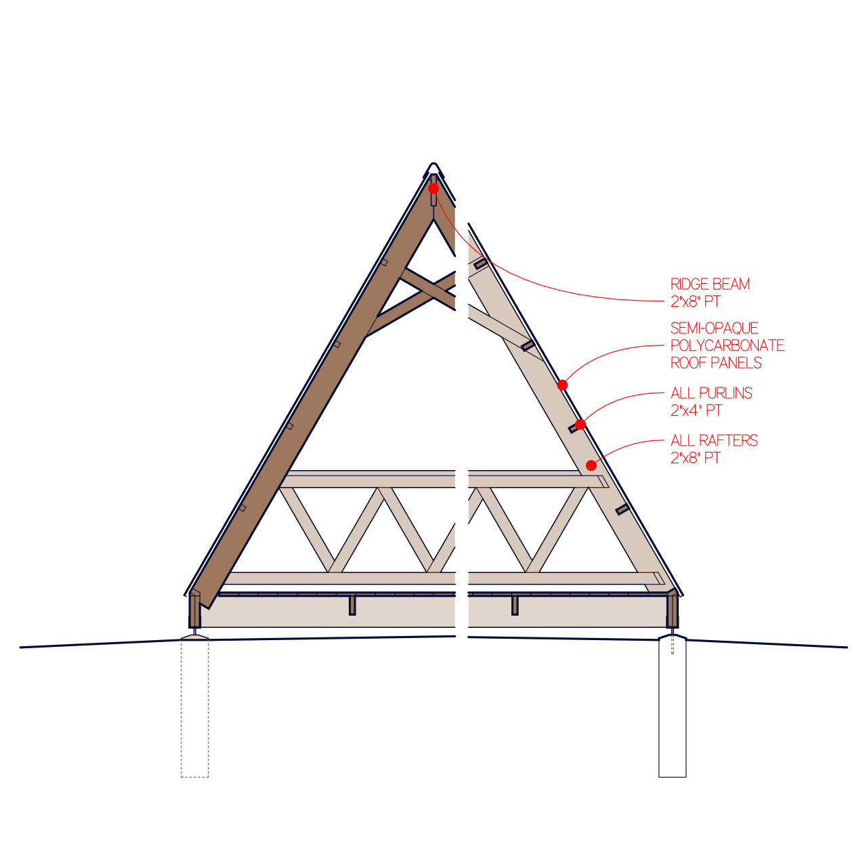
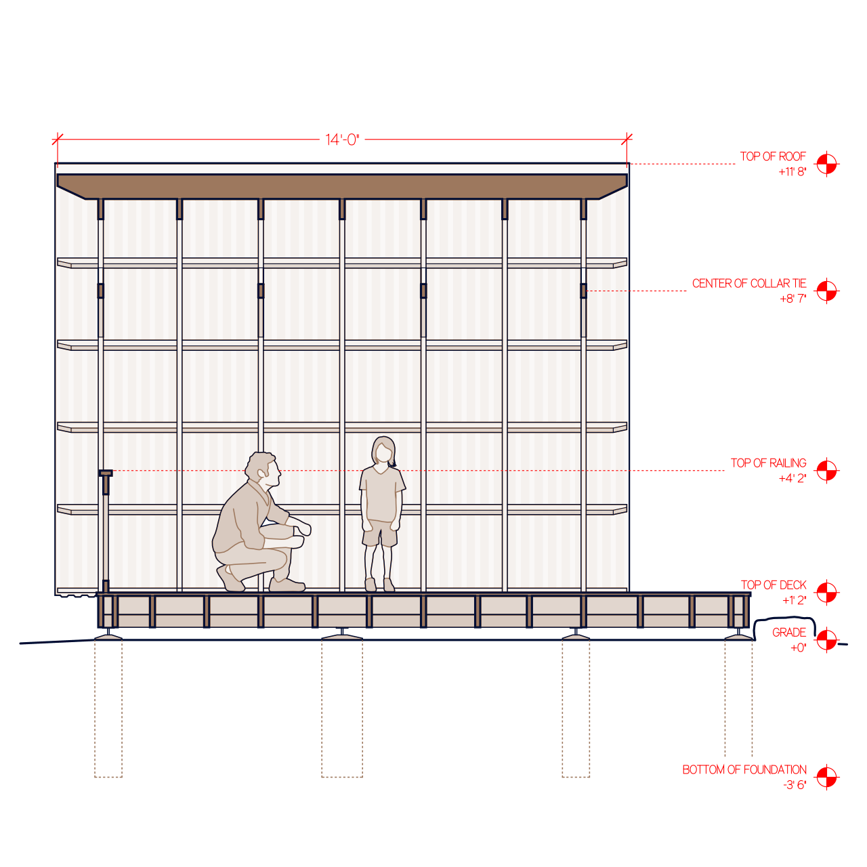
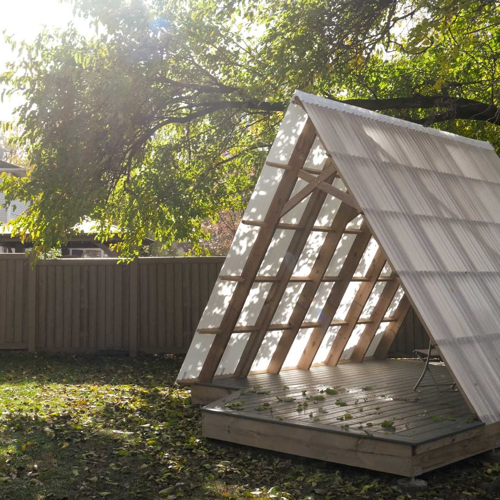
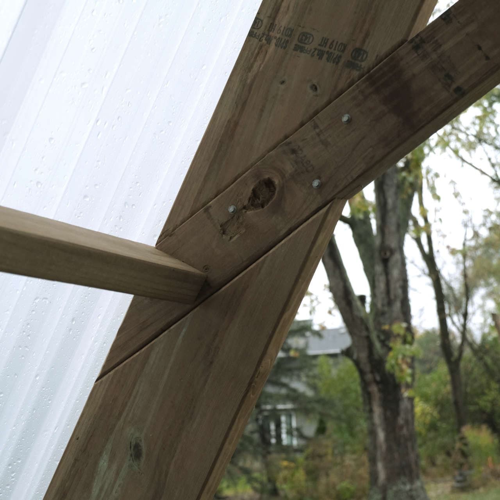
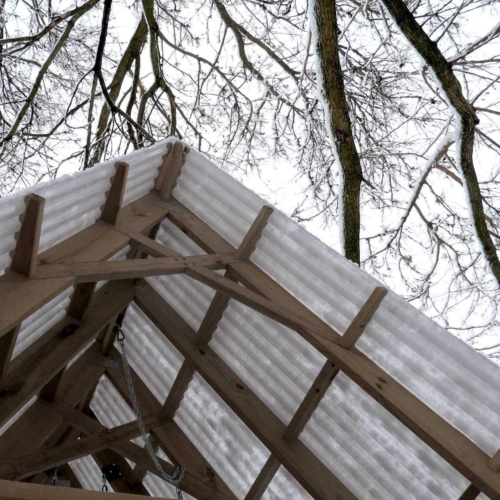
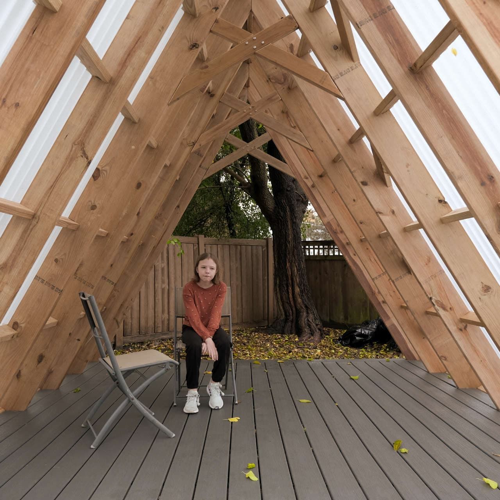
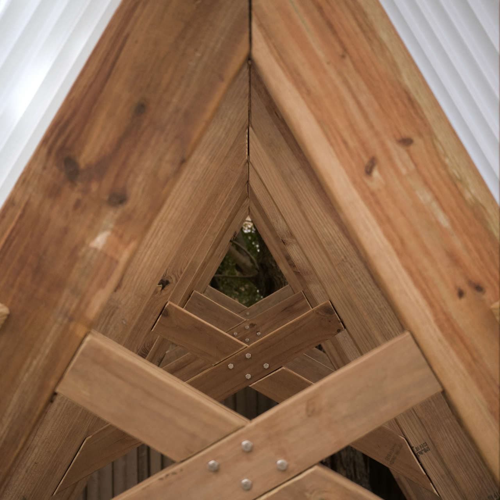
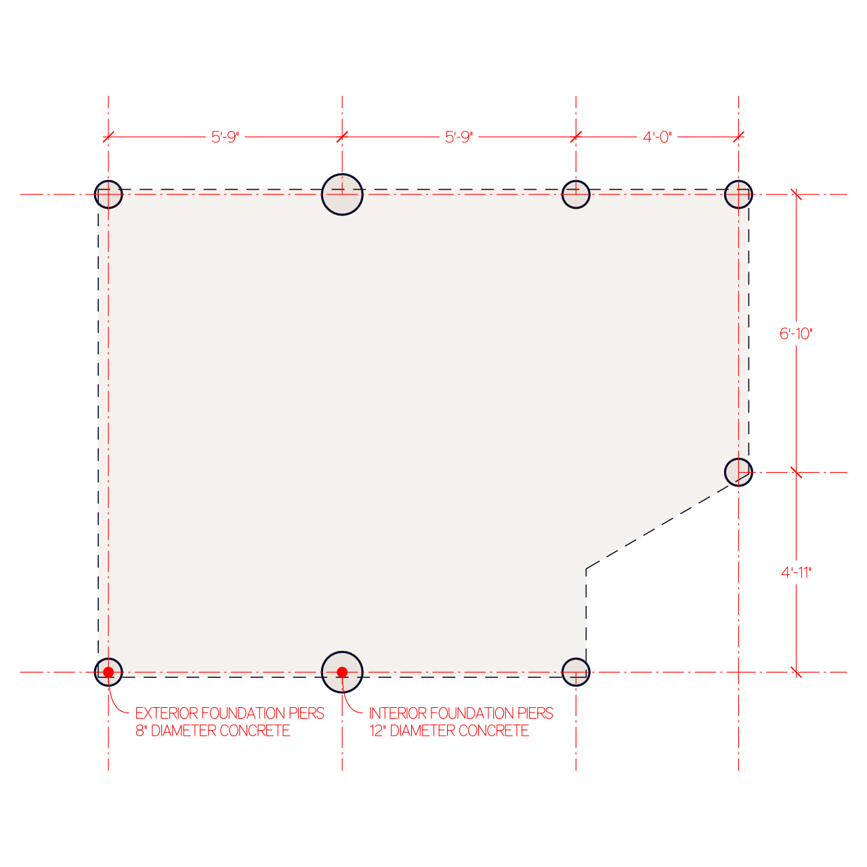
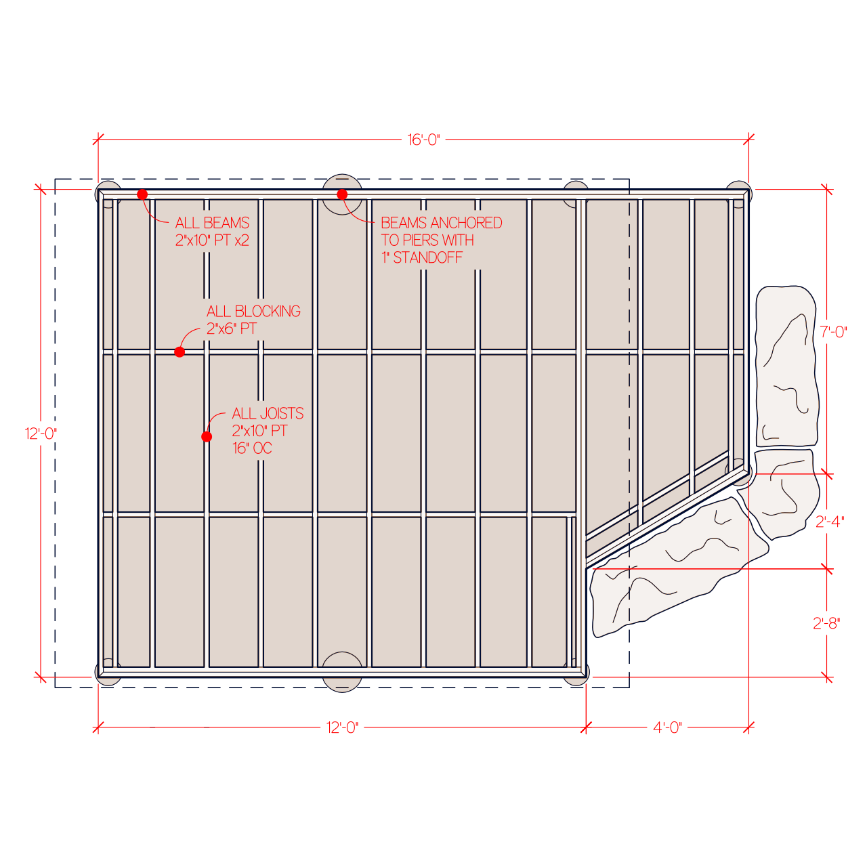
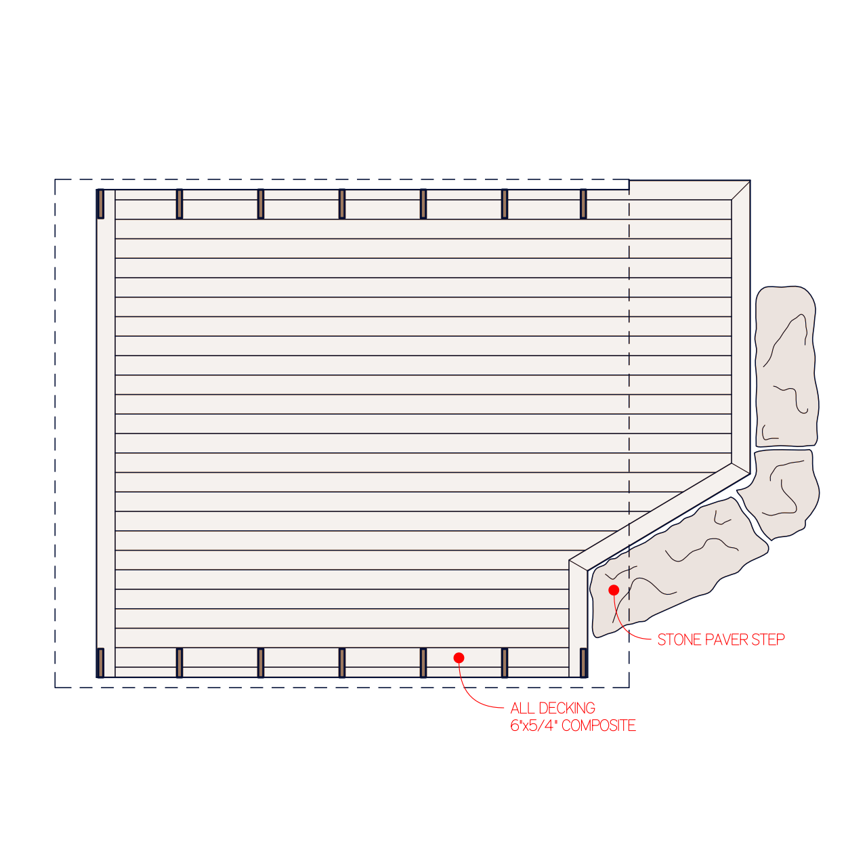
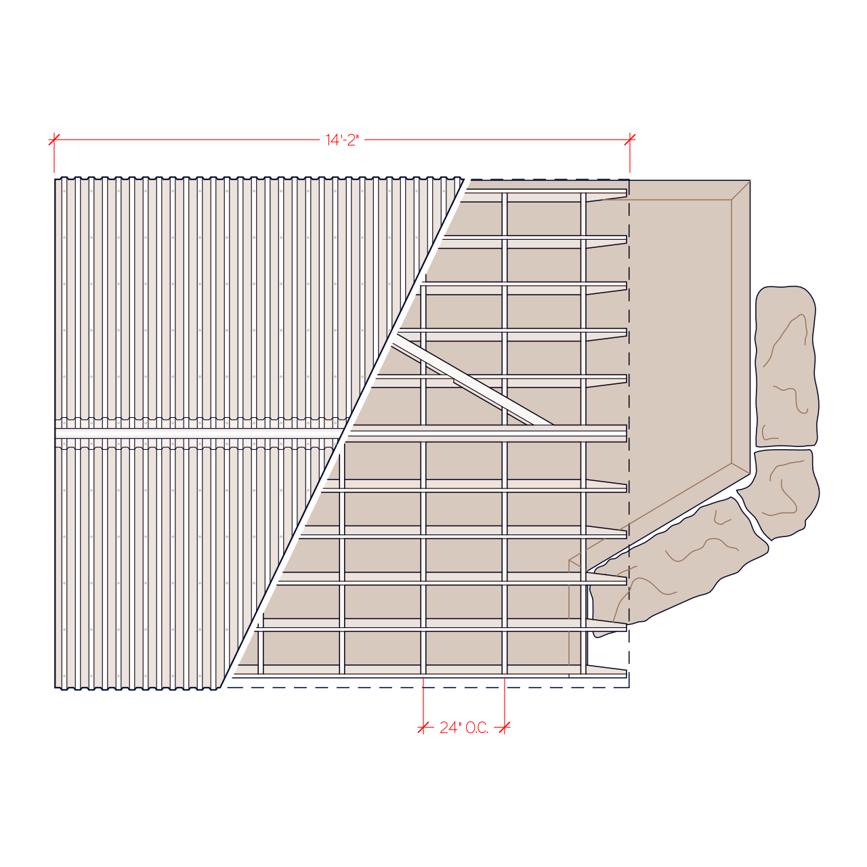
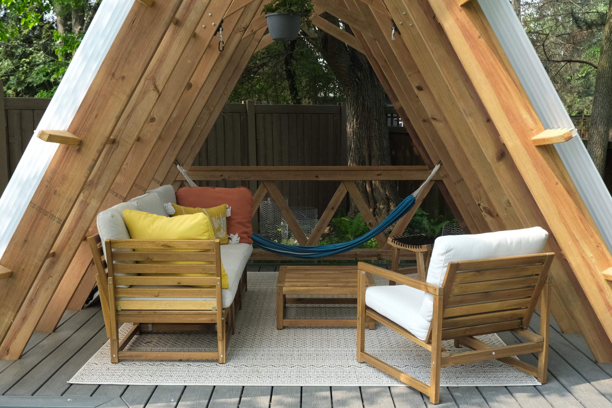
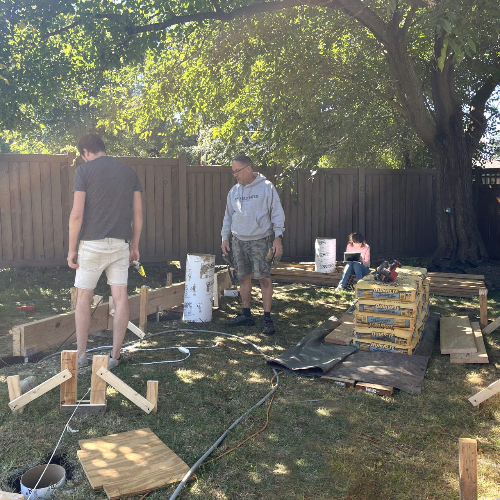
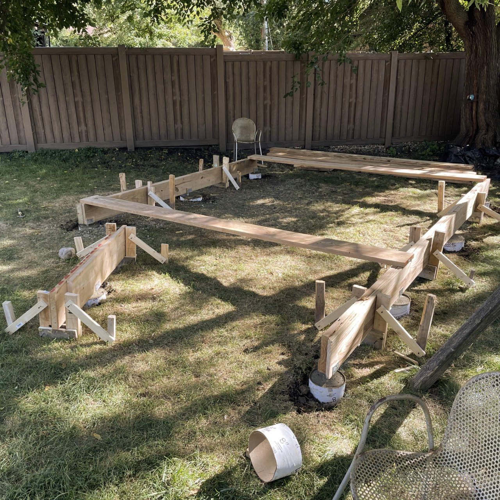
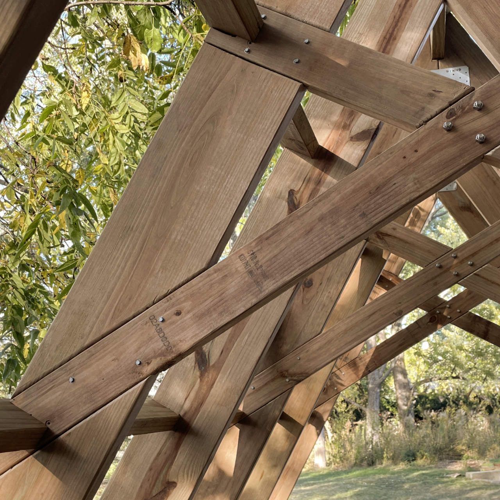
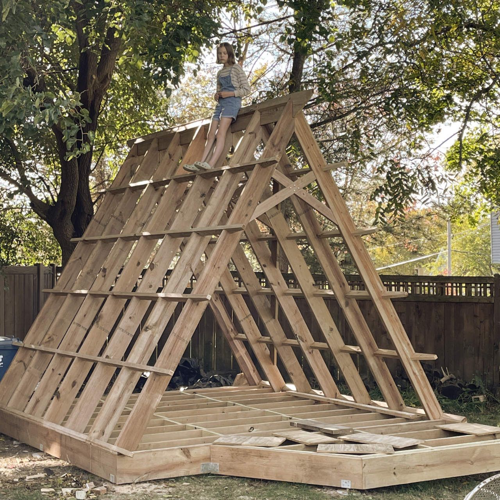
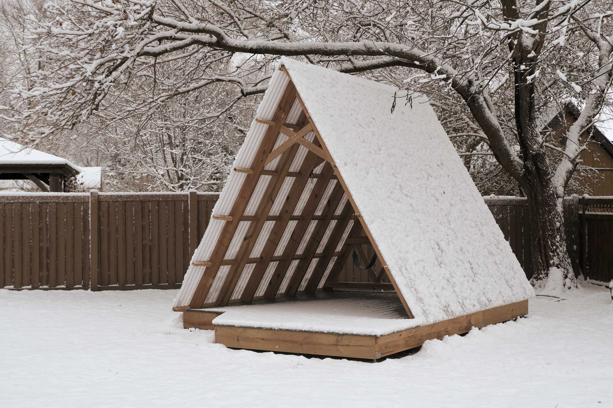
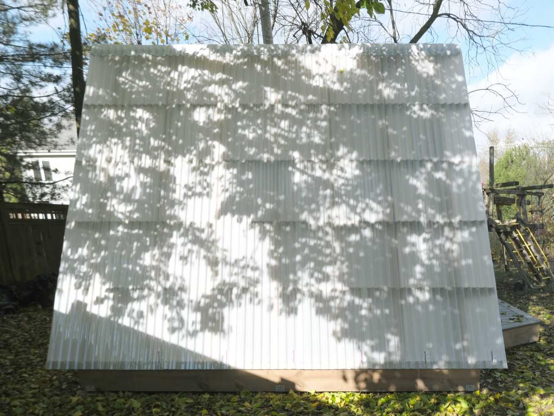
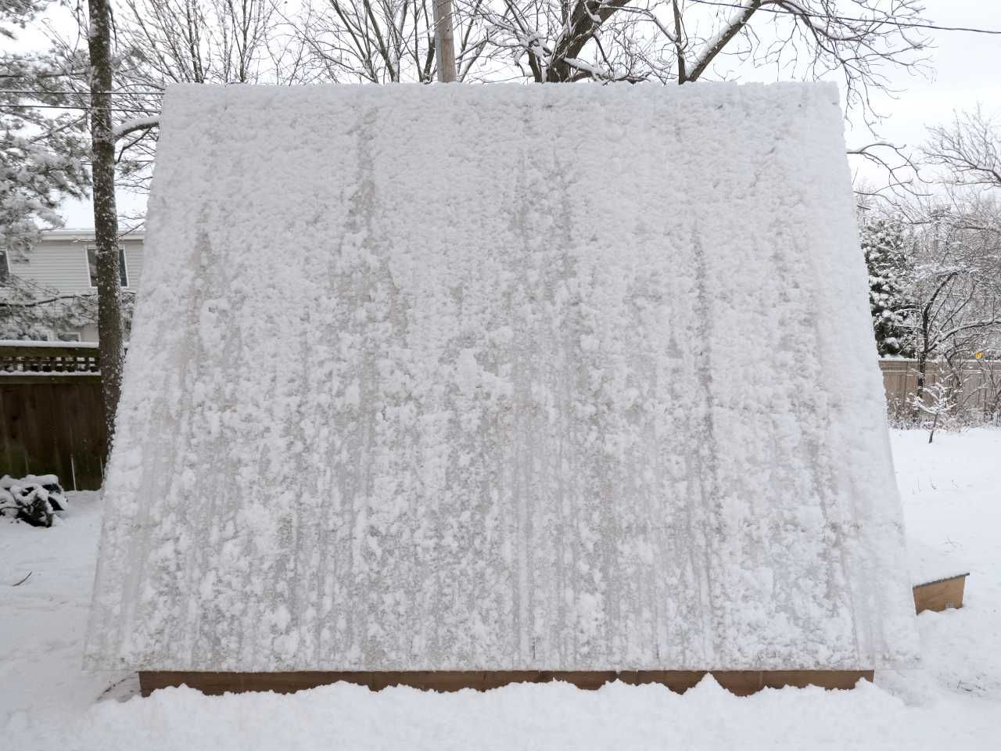
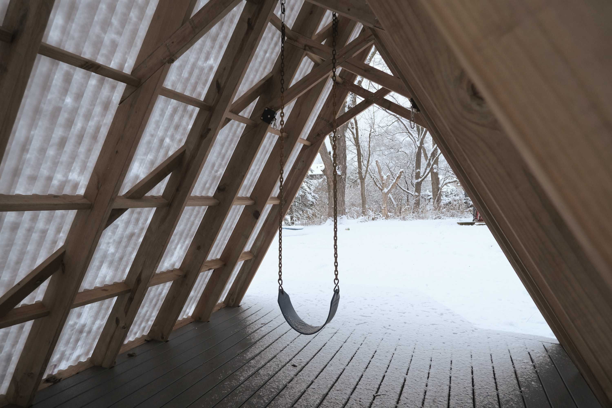
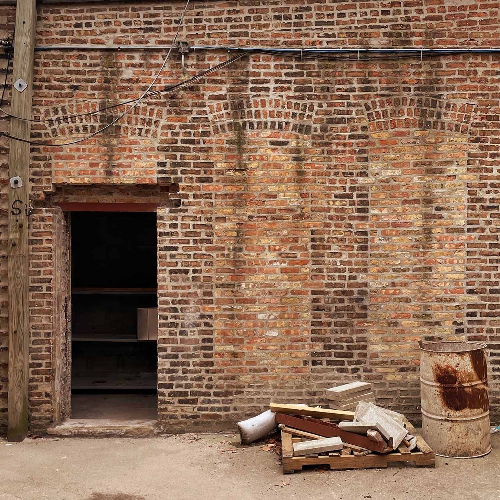
Next project:
Bricked In